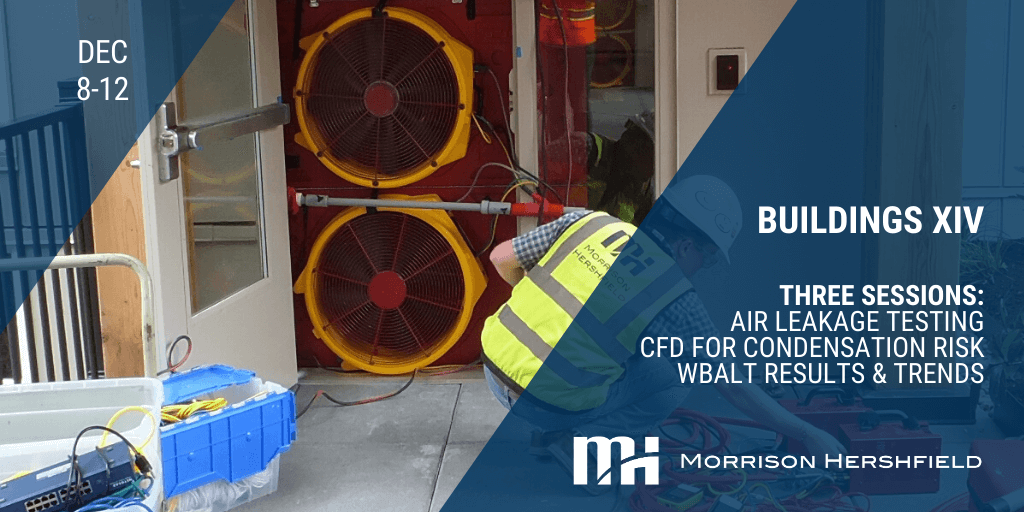
- This event has passed.
Buildings XIV: 3 Sessions
December 8, 2019 - December 12, 2019

We are presenting two sessions on air leakage, a pre-conference workshop on testing and a conference session where we share the results of more than 250 air leakage tests. We are also presenting a session that demonstrates how to computational fluid dynamics to complete condensation simulations with different HVAC systems. The conference will be held in Clearwater, Florida, with pre-conference sessions beginning on December 8. The regular conference program will take place December 9-12.
More info and registration here.
Pre-Conference Workshop: Air Leakage Testing
This presentation reviews the process of air tightness testing and provides insights to lessons learned from having run hundreds of tests. As Whole Building Air Tightness testing becomes mandated in some parts of the country, insight on how to properly run the tests will help everyone better understand this process.
This session will be presented by Lee Durston, Senior Building Science Consultant, on Sunday, December 8 at 8 am.
Conference Session Overview: Validation and Application of CFD for Condensation Risk Assessment
Air flow and radiation exchange can have a significant impact on the surface temperatures of glazing systems. Assessment of surface temperatures are essential in evaluating condensation risk with computer simulations. Methodologies, procedures and software already exist for performing general condensation risk assessment. Many of these are limited to steady state thermal simulation of the glazing system and there are circumstances where such general assessments cannot fully account for in-situ conditions. One option to provide a more comprehensive simulation is to incorporate computational fluid dynamics (CFD) to simulate the effects of HVAC systems and model detailed air flow patterns around complex geometries. However, there are questions regarding the feasibility of utilizing complex simulations; will the added complexity lead to better insights, is the extra effort justified, and what are the necessary procedures to move beyond standard design assumptions.
This paper presents a two part investigation into the use of CFD for condensation risk assessment. The first part includes validation of a room scale CFD model against monitored data in an office building. The second part explores the diagnostic application of a room scale CFD model with various HVAC systems to perform a diagnostic assessment of condensation risk.
The validation portion investigates key parameters and procedures that are required in an accurate CFD simulation such as the implication of dynamic film coefficients versus static film coefficients that are prescribed in the ASHRAE Handbook of Fundamentals. The diagnostic application involved the assessment of condensation on the interior surfaces of a curtain wall at an outside corner. The inclusion of CFD simulations enabled the thermal model to account for additional factors such as overhead diffusers, hydronic baseboard heaters, in-slab radiation heating and a structural concrete column obstruction. The modelling confirmed observations made in a previous investigation and validated recommendations for mitigation strategies.
This session will be presented by Fabio Almeida, Building Energy Consultant.
Conference Session Overview: Building Airtightness – Air Leakage Testing Data
Whole-building air leakage testing (WBALT) is a method of measuring air leakage through the building envelope of a completed building. It is used for code-compliance, construction quality assurance and evaluating the performance of the air barrier. Uncontrolled air leakage contributes to higher energy use, thermal discomfort, poor indoor air quality and degradation of building envelop materials. While many states and provinces require a continuous air barrier in new buildings, only Washington State requires that ALL new buildings be tested. Further, if the leakage rate exceeds 0.40 cfm/ft2, a visual inspection of the air barrier must be conducted and any leaks noted shall be sealed to the extent practicable.
The authors have collected a vast amount of data from performing WBALT over the past seven years, primarily in Washington State. This paper will present an analysis of the combined data from approximately 250 tested buildings from at least four testing companies: 40 from the authors’ and approximately 210 from three others.
The buildings tested consist of a wide range of building types: high-rise to low-rise; wood-framed and non-combustible construction; and residential and nonresidential. The cladding and fenestration systems also encompass a wide range of typologies: masonry veneer, mass concrete, rain-screen claddings, curtain wall, window wall, vinyl windows, vented and unvented roofs and more. Among the cladding systems are various air barrier materials that include adhered membranes, fluid-applied membrane, and mechanically attached loose-laid sheets.
The data show many interesting trends such as:
The measured leakage rate is decreasing over time due to contractor emphasis on air barrier quality control and due to lessons learned in properly preparing the building for testing.
Certain building typologies, such as curtain wall, are intrinsically more air-tight than others; but even buildings with complex detailing and many different air barrier systems can be very air-tight.
This session will be presented by Medgar Marceau, Senior Building Science Engineer, and Alex Shrode, Building Science Consultant.