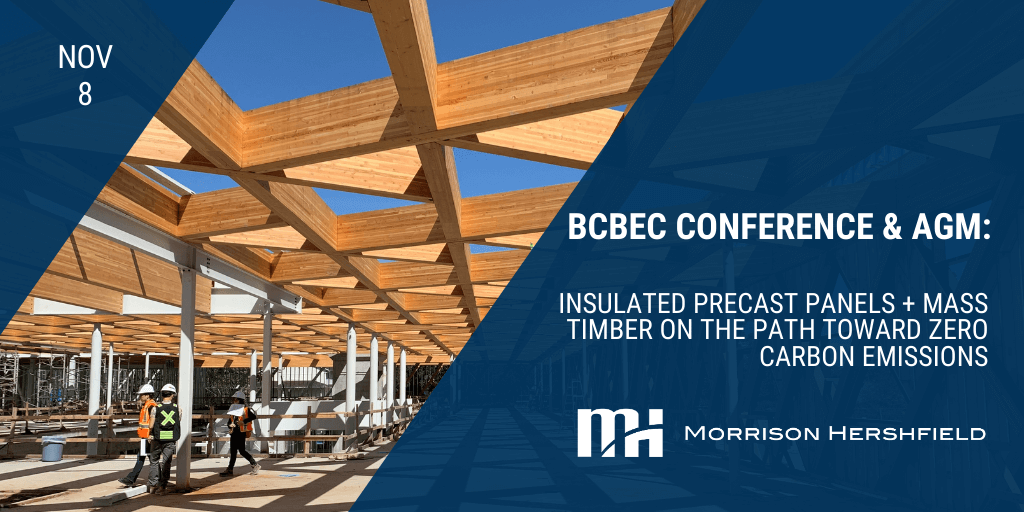
- This event has passed.
BCBEC Conference & AGM: Insulated Precast Panels – Resilient Building Enclosures + Mass Timber on the Path Toward Zero Carbon Emissions
November 8, 2019 at 8:00 am - 5:00 pm UTC-5

BC BEC’s Conference & Annual General Meeting (AGM) is back! This full-day symposium provides a platform for industry dialogue on the challenges of building higher, faster and more cost-effectively, while adapting to changes in the building envelope industry. BCBEC’s AGM will take place on Friday, November 8 in Vancouver, BC.
More information and registration here.
Session Overview: SFU’s New Engineering Building: A case study of durability and resiliency using insulated precast concrete panels
Simon Fraser University’s new Sustainable Energy and Engineering building is a state-of-the-art post-secondary facility at the Surrey campus. The landmark building is a five-storey structure of approximately 20,450 m2, purpose-built to house the new Sustainable Energy and Engineering program. The building façade features alternating strips of white precast sandwich panels and glazing, resembling a geometric pattern of electrical circuit boards. The project’s fast-track delivery requirements necessitated the use of prefabricated precast building components for the façade to not only allow the building to meet tight government funding deadlines, but also provide a high performance and sustainable building with reduced maintenance to meet SFU’s facility requirements.
This presentation provides an overview of precast panel assembly and its advantages and disadvantages over poured-in-place concrete wall. Design and construction challenges and solutions implemented will be discussed.
This session will be presented by Building Science Consultant Harold Louwerse.
Session Overview: Mass Timber for Building Envelope Performance on the Path Towards Zero Carbon Emissions
The building envelope is an integral part of architectural expression and is quickly becoming the innovative system utilized to realize carbon emission reduction goals. More and more the building envelope’s roofing, glazing, and waterproofing assemblies include Mass Timber. These assemblies are critical for ensuring durability but challenged to increase envelope performance without creating environmental barrier deficiencies.
On the path towards Zero Carbon Emissions, the implications of building envelope performance are increasingly harder to ignore, as the traditional trade off of efficiencies from the MEP systems can no longer account for the poor envelope performance. Instead, the full potential of each is needed to leverage increased carbon offsets. Mass Timber is carbon sequestering, rather than carbon intensive, and capable of replacing steel and concrete as a buildings structural frame and enclosure. Mass Timber is also far less conductive than concrete or steel, pivotal for reducing thermal bridging.
New simulation models have derived in part from the increased pressure energy codes place on envelope performance, as well as from the advances in research and increased capability of computer simulations to analyze envelope assemblies. Mass Timber’s inherent level of precision is a compelling reason for furthering digital innovation by combining simulation data with 3D digital fabrication. Structural, manufacturing, and prefabrication designers can employ new digital tools to visualize and explore innovative structural connections while ensuring strategic integration with the building structure and the major MEP building systems.
Mass Timber digital design is becoming the solution for proving constructability, predictability of schedule, and sustainability while delivering an ideal process and data necessary for compiling a comprehensive Life Cycle Assessment (LCA). Ultimately, LCA confirms the potential for achieving zero carbon emissions when building with Mass Timber, while building with wood provides a renewed capacity for architectural aesthetic expression and envelope performance.
This session will be presented by Eric Wood, Mass Timber/Facade Specialist.