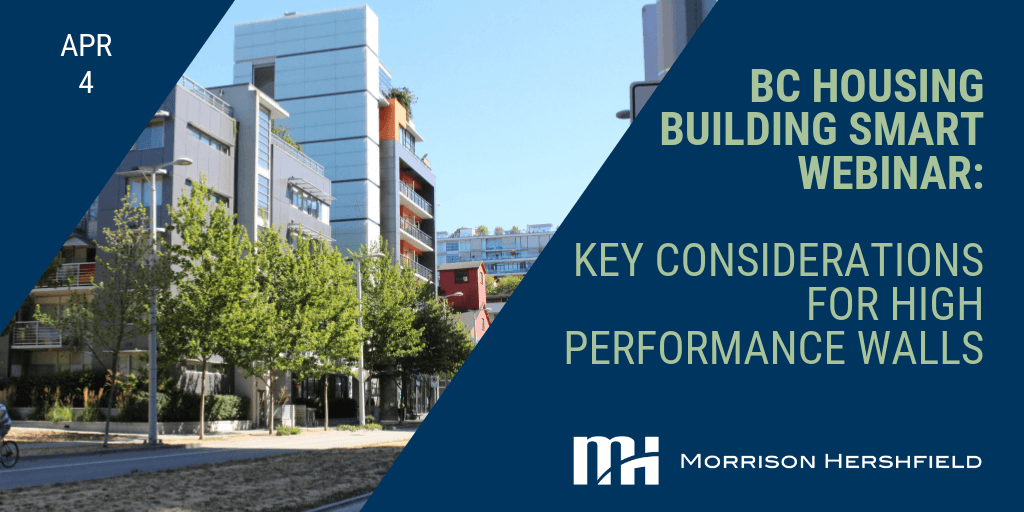Session Overview:
This session will help broaden the common understanding of how high-rise residential buildings can meet the next generation of net-zero or net-zero ready standards that are applicable to all climate zones in Canada and build upon current design requirements and construction practice. It will illustrate solutions for higher levels of performance in Part 3 buildings, as required by Passive House, BC Energy Step Code, and the City of Vancouver’s Zero Emissions Building Plan.
Half of the session will be dedicated to the review of typical wall assemblies and will explore practical solutions for designing and building to the effective R-values required for higher levels of the BC Energy Step Code. Parapet, clear wall, window, slab and door full size mock-up details will be reviewed step-by-step to emphasize constructability, durability, moisture control and fire protection.
The session will also outline useful guides and tools available to the design and construction community to help meet multiple objectives, including reducing energy consumption, reducing greenhouse gas emissions, increasing resiliency and passive survivability.
This event is presented in collaboration with ZEBx, BCIT and other industry stakeholders.

